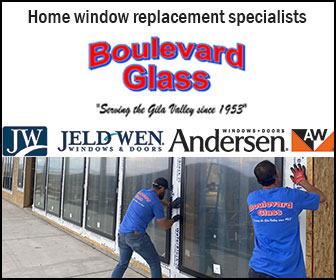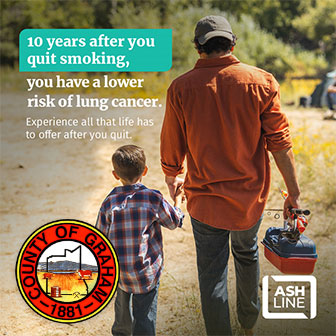SAFFORD — During a work session Monday, the Safford City Council and the Parks and Recreation Advisory Committee received an update on the progress of development of a new park at Discovery Park Boulevard and 8th Avenue.
The engineering firm Kimley-Horn conducted public outreach to learn the public’s preferences for amenities in the park.
Adults prefer: Sensory play equipment; a splash pad with nature-inspired toys; a double zipline with shaded platforms; an amphitheater for about 500 with a shaded lawn; and pickleball courts with shaded spectator seating, lighting and shade pergolas.
Children prefer: An inclusive playscape, a splash pad with nature-inspired toys, a double zipline with shaded platforms, pickleball courts with shade pergolas, and offered very little input on an amphitheater.
“There are other amenities, too, that are being explored for inclusion in the park,” said KIimley-Horn landscape architect Rebeca Field,” such as a food truck court — we’ll, of course, need parking to support these amenities — ramadas, lighting, turf, picnic areas, workout stations, possibly a water feature and then also a game area.”
The Kimly-Horn team showed three possible configurations, with the amphitheater all on the east side of the wash that runs through the property. Field explained that there is a utility easement that runs through the west side of the property that limits what can go in that location.

Members of council and the Parks and Recreation Advisory Committee asked if parts they liked from all three configurations could be rolled into one, mainly using the west side of concept 3 and the east side of concept 2. And they asked to get parking closer to the pickleball courts.
City Councilman Steve McGaughey reminded everyone that a park is not just for special events.
“All week somebody is going to want to use this for something else. It’s got to work both ways,” he said.
Next up is development of a master plan for the park, which will include a detailed cost estimate. The master plan with changes suggested during Monday’s work session is expected to be ready in about one month.









