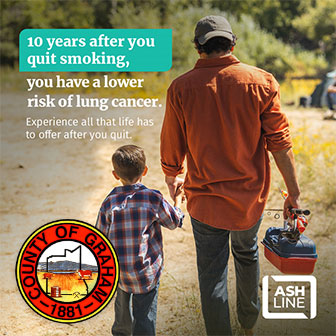SAFFORD — The engineering firm tasked with creating a new park for Safford conducted its first meeting with the public Tuesday.
Rebeca Field, landscape architect with Kimley-Horn, said the goal was to find a theme for the park to be located at 8th Avenue and Discovery Park Boulevard.
“We think what it does is create an opportunity for branding, which makes it a more memorable and distinct experience,” Field said. “So the amenities contribute to that, but if it becomes a destination, that’s where the theme really comes into play.”
Participants were asked to give their preference on one of four themes on which the park could be designed: river, agriculture, mountain or sky island, the latter of which drew the most support.

The city’s Parks and Recreation Committee outlined five main requirements for the park, including a splash pad, pickleball courts, a zip line, playground equipment and an amphitheater. Plus they left the door open for other amenities, including game areas, areas where people can use and charge personal electronic devices, a food truck court and more.
Talk during the meeting centered on the size of the amphitheater. A 500-seat facility was discussed, but that led to questions about traffic and parking. Plus the park’s impact on the Safford cemetery adjoining the property to the east was another point of discussion.
Also proposed was an inclusive play area, where people of all ages and abilities can participate.
“I would love to see an inclusive complex for the entire family,” said Nora Sanchez-Rogers, chair of the Parks and Recreation Committee. “So when the entire family shows up, everyone has a place to go. Whether it’s under a shady tree or at the splash pad; or it’s a piece of workout equipment (or) charging your phone. A place the whole family can go and experience nature.”
Kimley-Horn will use the input from Tuesday’s public meeting, as well as all the data compiled by the Parks and Recreation Committee, to create a master plan. Once that is approved by the city, the firm will then complete a 30-percent plan, which takes into account priorities set by the city within the established budget.
Once approved, the firm will move to 60 percent plans, followed by 90 percent and final submittal, which will be used to solicit bids for construction. The master plan should be complete by September, with the 30-percent plans ready in October.
The project is expected to be ready for bid by February 2024, with construction complete in the late Spring or early Summer of that year.









